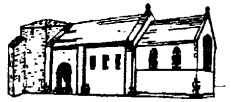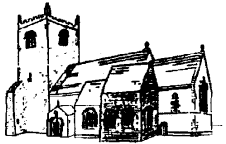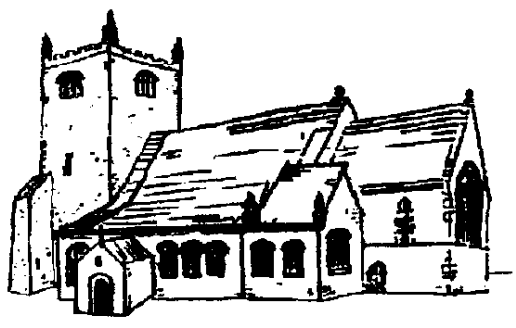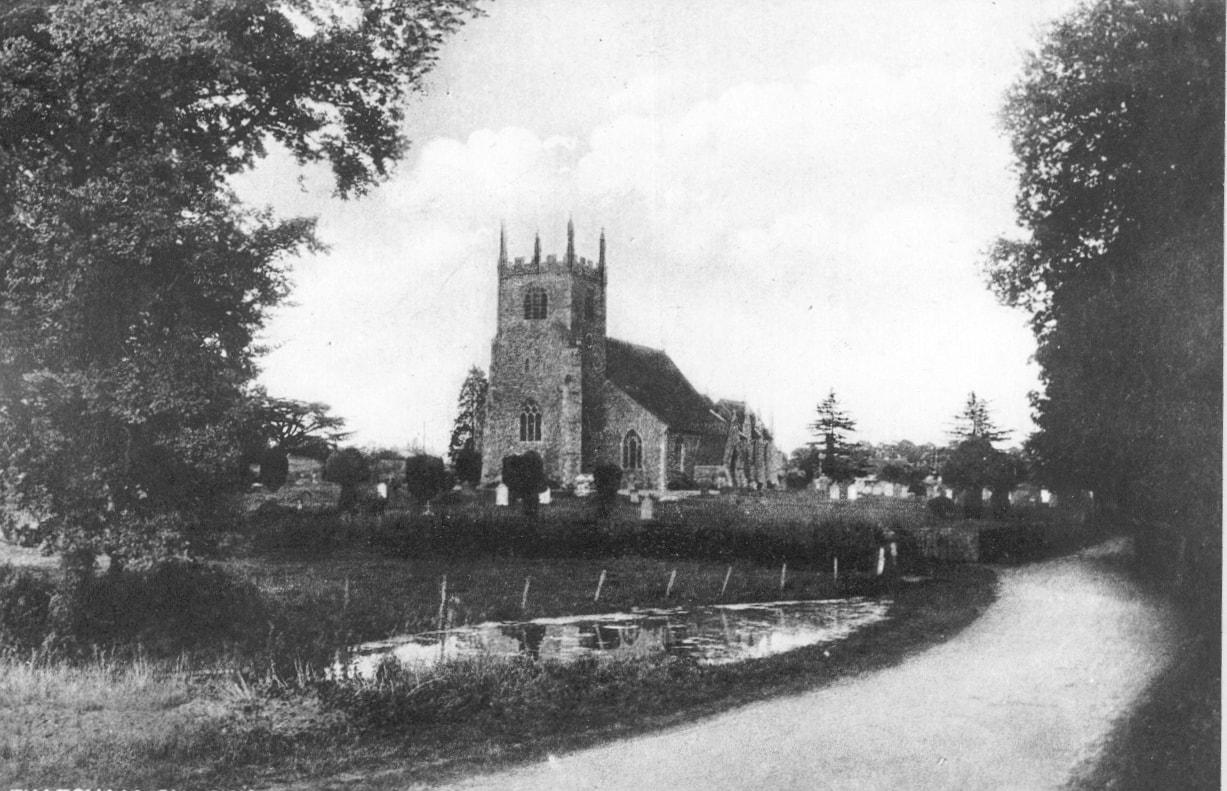History of St.Mary's Church in Thatcham
|
A church has existed on this site at Thatcham for more than ten
centuries. The original Saxon Minster is thought to have been made of wood. The
Normans built the first stone church around 1140; it probably looked something
like this picture above. A chancel was built about 1220. We know it originally had three tall
lancet windows in the east end which probably would have been positioned as
shown here. In 1344 Earl of Salisbury, Sir William de Montacute
of Crookham Manor, was
killed in a jousting tournament at Windsor. His widow Katherine added a low
tower to the church in his memory. The sketch above shows how the building
looked when work was halted as nearly half the people in the parish died from
the Black Death. In 1480 a north aisle was constructed. A short south aisle was also
added at an unknown date. Brick porches were built on the north and south
sides. The sketch above shows the South side. In 1500 the upper part of the tower was completed and three or four
bells were installed. The Chamberhouse Chapel was
built in memory of Sir William Danvers by his widow Anne in 1530. For the next three hundred years the external appearance of the church
changed very little. However there were some changes. Six new bells were added
in 1624; two of the tower pinnacles blown down in the violent storms of 1704
were replaced; galleries were added to cope with the larger congregation in
1819, and the first organ was installed in 1845. In 1857 the church was completely renovated. Restoration included the
extension of the south aisle and the altering of the roof line to incorporate
it. The Norman doorway, a part of the original church in the twelfth century,
was moved from the nave to the south porch where it still spans the entrance
today. Apart from the removal of the pinnacles in the 1970 tower renovations,
the exterior of the church remains unchanged. Gas lighting was installed in
September 1867; sixty years later it was replaced by electricity. A new hot
water radiator system provided heating in 1919; radiant gas heaters replaced it
in 1982. The organ was completely rebuilt in 1956, with further extensive work
in 1982 and 1994. The tower bells were augmented to eight in 1927 and to ten in
1969. The Meeting Room was constructed at the back of the church in 1979: we
were one of the first churches in the Oxford Diocese to utilise some of our
space in this way. Changes in the style of worship in the 1970s led to the use
of a temporary nave altar, and this was established on a permanent basis with
the construction of a dais and new altar rails in 1989. New exterior doors were
added to the porch at the same time. Floodlights were installed in 2000 and the heating system replaced in
November 2001. The Chapel was re-ordered in 2001 and extensive improvements
made to the Meeting Room including installation of a toilet accessible by
disabled visitors in 2006. The sound system and lighting were also upgraded in
the same year. Maintenance and improvement of St Mary’s is a constant process. Current
projects include repairs to floors and part of the roof and the organ is in
need of a major overhaul. We have so far described the history of our church in relation to the
building. The changes that have been described are only a reflection of how
succeeding generations have worshipped God here in Thatcham. The church
building provides a focus in our local area for the meeting together of God’s
people for worship – but the Church is still, as it always has been, about the
community of God’s people learning about, sharing, and living out their
Christian faith. By Bill Butler |
The information on this page is a summary. More detailed information is available in a series of A5 books that can be purchased from the church office.






